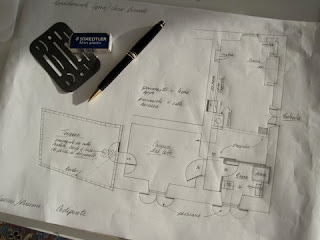I have been designing. I thought I might since, very shortly, I will have to sign on the dotted line for the next phase of construction on Il Poggiolo and I ought to have how its-going-to-be down right.
The big deal to the revision of the previous & now discarded design is the re-organization of the Bathroom, the location for the fireplace... the ONLY heat in the apartment. May I say? The place is actually destined for use in the summer. On the rare occasions of Guest Overload at La Casetta in the cold months, I will go & sleep in this apartment. Anyway, it's My Kingdom until my True Kingdom is built-out. Naturally, all dependent upon where the damn Kitchen goes in the heart of La Casa Grande... and the Kitchen's counters.
So... first, everyone present at the Big Plumbing Meeting last week was aghast at my idea of putting the shower in the niche of the window. What? There'll be shutters on the window. No one will see. And, I am NOT BUMPING my head on the arch of the niche in the Bathroom... thank you very much! They all just looked at me. Not even Mr. You, always ready to steer me clear of any possible horrors, remained mute... for probably the first instance in his entire Life!!! I got the non-verbal message. OK. I'll look at hit again, guys! And now, it is done. It turns our that the niche will be high enough for my 6'-2" height AND the shower head with the altered floor height of a new sub-floor & wood plank flooring. I had to chuck the bidet. No room. The recuperated stone sink goes on the opposing wall since, Mr. You HATES to see toilettes. I hope a certain someone realizes that I CAN compromise.
The fireplace was easy to re-position. I had centered it on the apartment's Front Door. Upon further inspection, I discovered the flue would pass in front of a small window near the crest of the roof. Fine. I shoved it over a bit. The niche to its right will be built to store logs, plugged on the other side. I will more than likely buy the same kind of fire-box as La Casetta has. However, we will have to face it with stone slabs. Tons of them stacked in the Garden. I did it myself. It is why I have a bad back! Stucco-ing the box structure constructed around the pre-fab fireplace would result in the stucco facing popping out when the fire-box gets hot. This is what is happening in La Casetta. Live & Learn.
The Kitchen counters will require a total re-think. There are two lateral stone braces for the now non-existent fireplace which, imaging how the counter might work would, in all probability, necessitate covering them both in rubber OR my head too. The sink CANNOT stay underneath one. Ditto for the cook-top for the other one. I will either have to pull the counter out into the open space for proper clearance... I can already hear Mr. You yelling his disappunto... squish them closer together or, all of the above. If the cook-top & sink are moved closer together, then, the free counters space will be to the outside of these two essential elements... water & fire. I haven't gotten to the redesign of the Kitchen yet.
Once the new floor plan & Kitchen are set, I will do the Electrical Plan. Then... POOF!!! Time to sign and spend money. Gads.




No comments:
Post a Comment